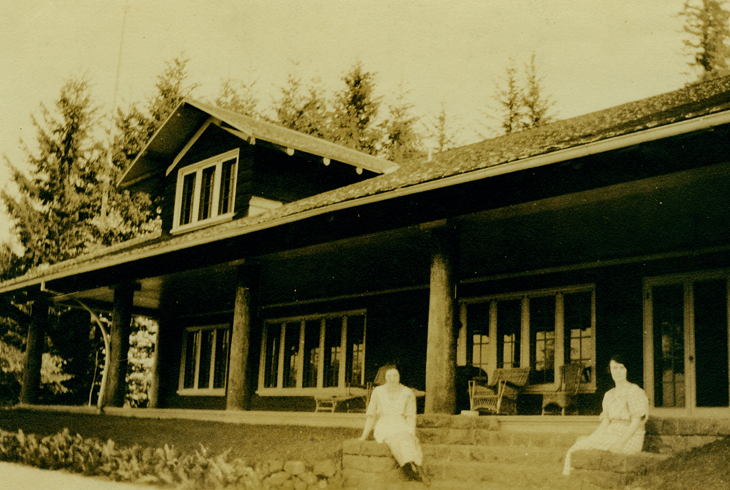- Recreation Centers
- Cedar Hills
- Conestoga
- Elsie Stuhr Center (55+)
- Garden Home
- Sports Facilities
-
Babette Horenstein
Tennis Center -
Tualatin Hills
Athletic Center - HMT Complex
- PCC-Rock Creek
- Sunset Park
- Field Status Website
- Pools
-
Tualatin Hills
Aquatic Center - Aloha
- Beaverton
- Conestoga
- Harman
- Sunset
- Raleigh summer only
- Somerset West summer only
- Nature Facilities
-
Tualatin Hills
Nature Center -
Cooper Mountain
Nature House
- Natural Areas
-
Cooper Mountain
Nature Park - Tualatin Hills Nature Park
- Nature Play Areas
- Other Natural Areas
- Projects
- Future Park at NW Heckman
& 159th Ave - Future Westside Trail Bridge
over Highway 26 - Downtown Beaverton Parks Plan
- >> More Projects
- How was your park or trail experience?
- Let us know.
- Report Feedback
- Park Watch Report
- Special Events
- Event Calendar
- Big Truck Day
- Centro de Bienvenida
- Summer Concerts
- Summer Neighborhood Events
- Volunteer Opportunities
- Welcoming Week
- Upcoming Events
- Public Meetings


