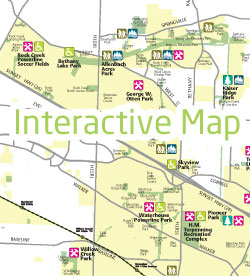

Athletics and Aquatics
-
Athletic Field Development
- AM Kennedy Park
Youth Athletic Field Development
Athletic Field development on this Park site will address shortages noted in the Athletic Fields Needs Assessment utilizing public input to address The Comprehensive Master Plan. The type, size and configuration of the Athletic Fields are yet to be determined pending public input and the identified needs at the time of design and development.
- Barsotti Park
Youth Athletic Field Development
Athletic Field development on this Park site will address shortages noted in the Athletic Fields Needs Assessment utilizing public input to address The Comprehensive Master Plan. The type, size and configuration of the Athletic Fields are yet to be determined pending public input and the identified needs at the time of design and development.
- Cedar Hills Park
Multi-Field/Multi Purpose Synthetic Athletic Field Development w/Lights
The Park site will undergo an extensive use review and public input process to determine the most suitable configuration and type of uses. This review and comment process will include the incorporation of a new Synthetic Turf Athletic Field, with field lighting, similar in size and layout of the THPRD/PCC Rock Creek Synthetic Turf Athletic Field.
- Cedar Mill Park
Youth Athletic Field Development
Athletic Field development on this Park site will address shortages noted in the Athletic Fields Needs Assessment utilizing public input to address The Comprehensive Master Plan. The type, size and configuration of the Athletic Fields are yet to be determined pending public input and the identified needs at the time of design and development.
- HMT Recreation Complex - Athletic Center
HVAC Upgrades/ADA Improvements
Improvements to the air handling system in the gymnasium area to increase air flow and stabilize the temperature for a more comfortable environment for the players and spectators.
- Meadow Waye Park
Youth Athletic Field Development
Athletic Field development on this Park site will address shortages noted in the Athletic Fields Needs Assessment utilizing public input to address The Comprehensive Master Plan. The type, size and configuration of the Athletic Fields are yet to be determined pending public input and the identified needs at the time of design and development.
- Schiffler Park
Community Park Renovation and Redevelopment
The Park site will undergo an extensive use review and public input process to determine the most suitable configuration and type of uses. This review and comment process will include a review of the existing athletic fields and how they be configured through the design process.
- Somerset West Swim Center and Park
Neighborhood Park Renovation and Redevelopment
The Park site will undergo an extensive use review and public input process to determine the most suitable configuration and type of uses. This review and comment process will include a review of the existing athletic fields and how they be configured through the design process.
- Southwest Community Park (New Development)
Multi-Field/Multi Purpose Synthetic Athletic Field Development w/Lights
Youth Athletic Field Development
The design of this new Park Site will be determined through a Public Master Planning process taking into consideration the Athletic Fields Needs Assessment and the Comprehensive Master Plan. The final design will include the incorporation of a new Synthetic Turf Athletic Field, with field lighting, similar in size and layout to the THPRD/PCC Rock Creek Synthetic Turf Athletic Field. The type, size and configuration of the Athletic Fields are yet to be determined pending public input and the identified needs at the time of design and development.
- Winkleman Park (New Development)
Youth Athletic Field Development
Athletic Field development on this Park site will address shortages noted in the Athletic Fields Needs Assessment utilizing public input to address The Comprehensive Master Plan. The type, size and configuration of the Athletic Fields are yet to be determined pending public input, the identified needs at the time of design and development and coordination with the Natural Resource Preservation plan for the site.
-
Aquatics
- Sunset Swim Center
The Sunset Swim Center parking lot will be resurfaced with a permeable material which is practice that will be initiated on all similar projects in the future as part of the Park District's Sustainability program.
- HMT Recreation Complex
Aquatic Center's front lobby area will be remodeled to construct two family dressing rooms to better accommodate families with small children and guests with special needs.
- Aloha Swim Center
Remodel front lobby area to construct two family dressing rooms to better accommodate families with small children and guests with special needs. Additionally, structural improvements are targeted to meet current seismic standards. The Parking lot will be resurfaced with a permeable material as an established standard for all repaving projects as part of the Park District's Sustainability program.
- Beaverton Swim Center
Structural improvements to be made to meet current seismic standards.
- Conestoga Recreation and Aquatic Center
The facility will be expanded to allow for needed improvements. These improvements include expanding the existing dressing rooms to better accommodate to high volume of program participants. Additionally, an outdoor spray pool will be constructed adjacent to the existing pool to meet the high demand for active playtime.
Back to Providing for Our Future









